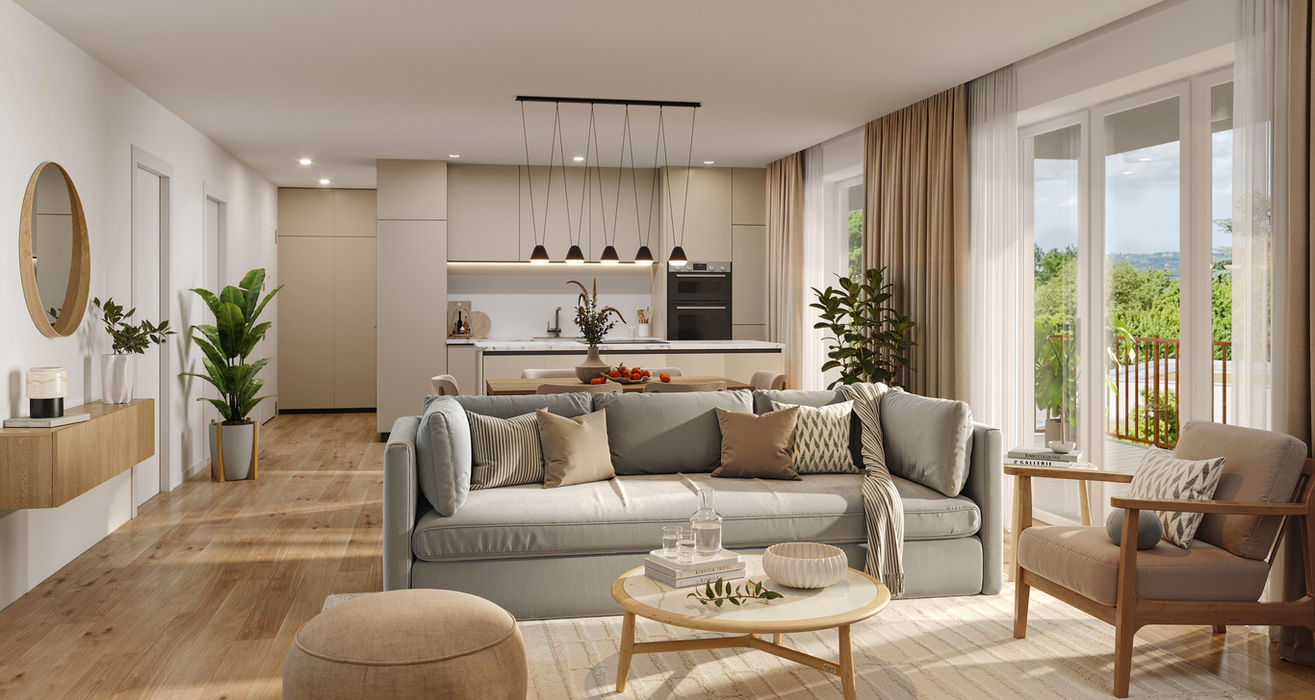
Residential units with character
Residential units
with character
Hofgarten Dornach comprises a total of eight units. The project combines a detached single-family home with an apartment building containing seven condominiums. Together, both buildings form a harmonious ensemble, connected by a green community area in the center.
The housing options are diverse and tailored to different lifestyles.

The apartment building at a glance
On the ground floor, a compact 2.5-room apartment with an efficient layout and a 4.5-room apartment with generous living space will be built. These apartments are particularly suitable for couples or young families with children.
The first and second floors each house two 3.5-room apartments with well-thought-out layouts. The seventh apartment is located on the attic floor. With approximately 120 square meters of living space and a spacious loggia, it offers a high level of comfort in a quiet location.
All apartments are barrier-free, functionally designed, and west-facing. The balconies and seating areas are positioned to enjoy both the evening sun and the view.
On the ground floor, a compact 2.5-room apartment with an efficient layout and a 4.5-room apartment with generous living space will be built. These apartments are particularly suitable for couples or young families with children.
The first and second floors each house two 3.5-room apartments with well-thought-out layouts. The seventh apartment is located on the attic floor. With approximately 120 square meters of living space and a spacious loggia, it offers a high level of comfort in a quiet location.
All apartments are barrier-free, functionally designed, and west-facing. The balconies and seating areas are positioned to enjoy both the evening sun and the view.
Gallery apartment building
The single-family home – quiet, independent, connected
The detached single-family home is set back slightly from the community's central location. With two floors, a private entrance, and a private outdoor area, it offers a high degree of privacy. The spatial layout is clearly structured. The living and dining area on the ground floor opens onto the garden, while the upper rooms offer privacy and tranquility.
Even in the single-family house, access is barrier-free and all movement areas are generously dimensioned.
The west-facing orientation ensures light well into the evening hours. The house is ideal for people who value privacy but don't want to live in isolation. It combines independence with proximity, clarity with atmosphere.
On the ground floor, a compact 2.5-room apartment with an efficient layout and a 4.5-room apartment with generous living space will be built. These apartments are particularly suitable for couples or young families with children.
The first and second floors each house two 3.5-room apartments with well-thought-out layouts. The seventh apartment is located on the attic floor. With approximately 120 square meters of living space and a spacious loggia, it offers a high level of comfort in a quiet location.
All apartments are barrier-free, functionally designed, and west-facing. The balconies and seating areas are positioned to enjoy both the evening sun and the view.
Gallery single-family home
A home with peace and structure
Hofgarten Dornach represents carefully planned living. The spaces are open yet clearly defined. The architecture is understated and designed for durability. The surroundings support this approach. Schools, nature, and shopping facilities are within easy walking distance.
What emerges is a quiet place that welcomes people who seek stability, clarity and a reliable framework.






